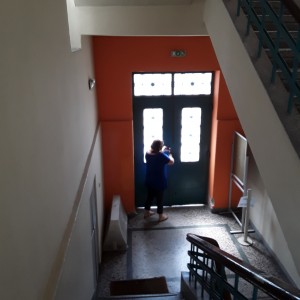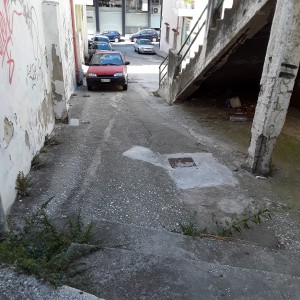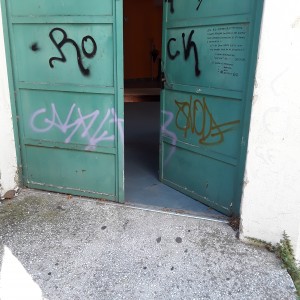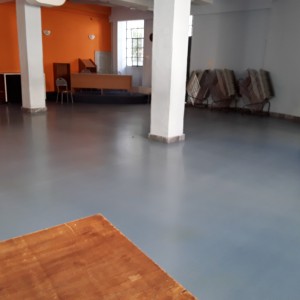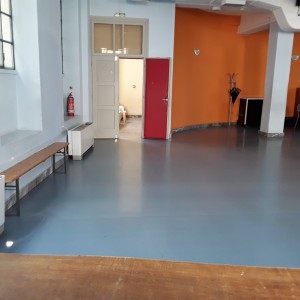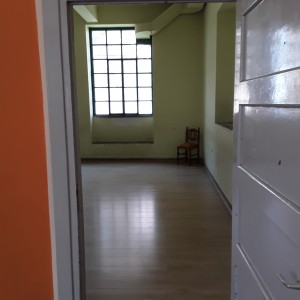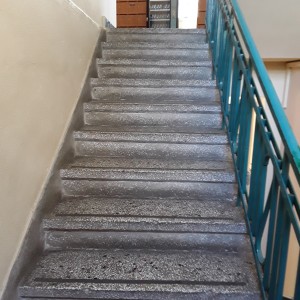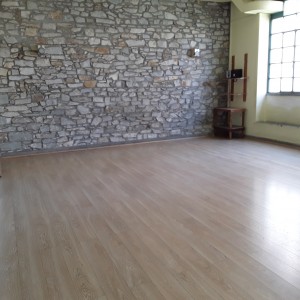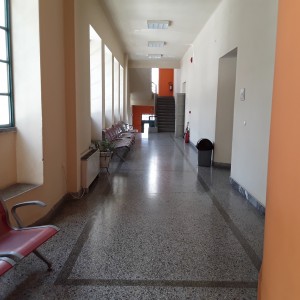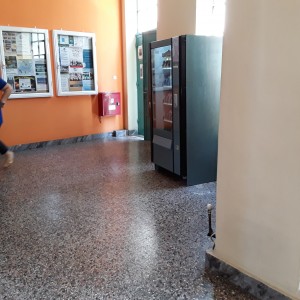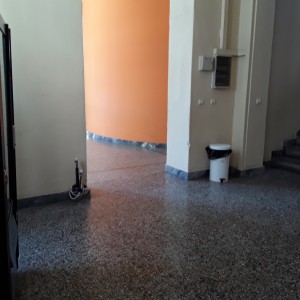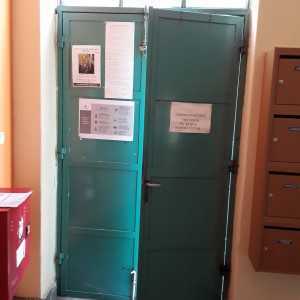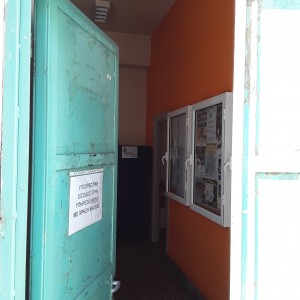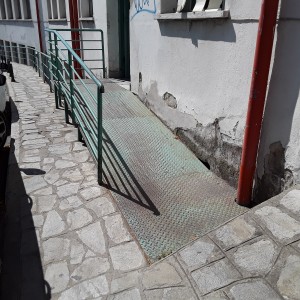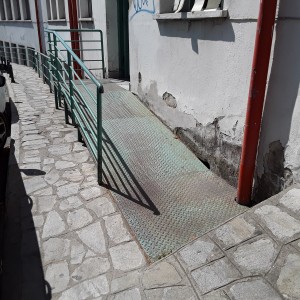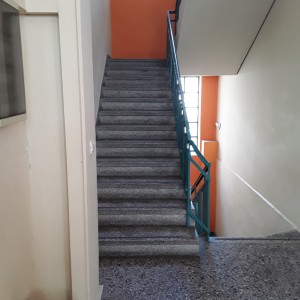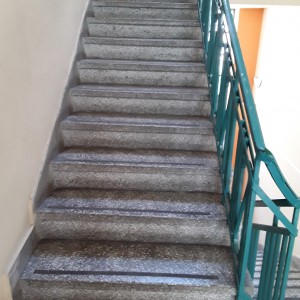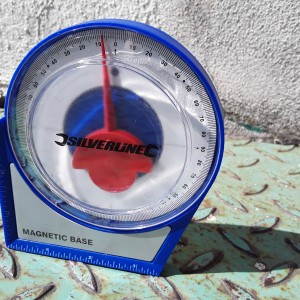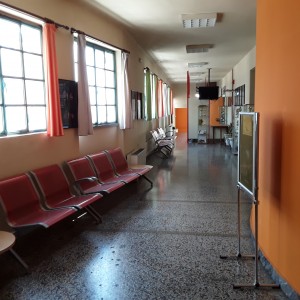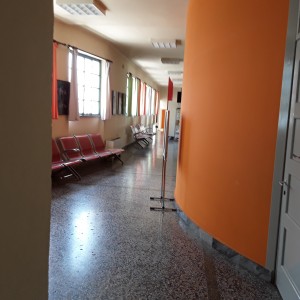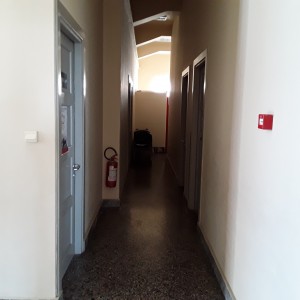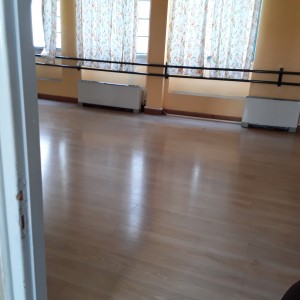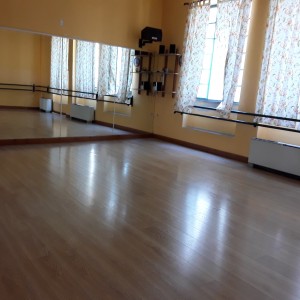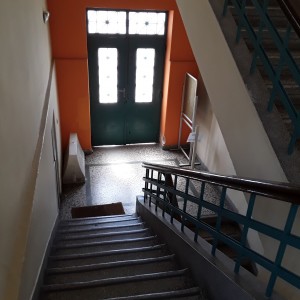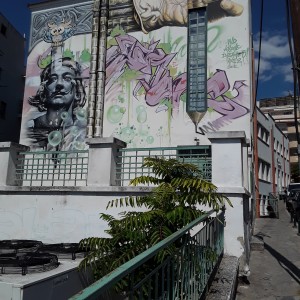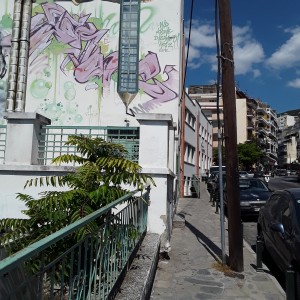
"Pythagoras" Cultural Center
Accessibility descriptionName: CULTURAL CENTER PYTHAGORAS
The building has in total 3 entrances/exits.
The building has 3 floors that may be used by the visitors.
It does not seem to be a relatively recent construction. It does not seem to be a 'preserved' construction.
Seasonality: October-June
Tickets policy: Free entry
Disability policy: None
Accessibility information about the following Entry/Exit:
It is claimed to be an accessible entry/exit point.
Note: There are not appropriate signs directing the visitors to it.
It is not properly connected to nearby outdoor accessible restroom(s).
Caution: The walking surface is not slip-resistant, and/or stable and firm enough, including for wheelchair users.
The walking surface is free of non-tolerable distortions.
Note: The entrance is not sheltered.
Caution: The entrance does not create enough contrast with the surroundings.
Upon arriving, the public may be informed about the building's contents and accessibility.
The entrance is suitable for wheelchair users.
There is an outdoor lift/elevator leading to this entrance.
The door is suitable for persons with restricted mobility and wheelchair users.
Caution: It is a closing non sliding door, and there is no clear level space that can accommodate a wheelchair maneuver (1,5 m diameter or more), before or after the door.
Caution: There are special-purpose obstacles used for prohibiting/controlling the visitors' entrance, which restrict the required openings and block the movement of wheelchair users.
Caution: The special-purpose obstacles in place do not have enough colour contrast and may not be easily identified.
There exist reception desks, service booths or cashiers, which are accessible to wheelchairs users.
At the existing desks/service booths/cashiers always there is proper lighting and layout which allow for good visual contact, so deaf persons can easily read the lips of the staff.
Caution: There is printed material with information for visitors made available but it is not made available in alternative accessible formats for various categories of readers with disabilities.
The staff assigned to welcome/inform the visitors has received appropriate training on the needs of and on how to serve persons with disability.
There staff onsite especially assigned to serve persons with disabilities.
Along view areas and other dangerous parts, there are always appropriate fences/railings.
Accessibility information about:
Upper floor(s)
Caution: Τhe walking surface is not slip-resistant, stable and firm enough (e.g., for wheelchair users).
Throughout the floor(s), the walking surface is free of non-tolerable distortions.
Caution: Some steps or raised areas are not properly bridged (e.g., with a ramp or another equivalent mean).
Throughout the floor(s), the walking surface has different colour offering high contrast to the walls and other surfaces.
Note: There is not always an accessible restroom at the same level.
Where corridors change direction and in other maneuvering zones, there is always the minimum required free space.
Any obstacles, are always outside the minimum required width of 90 cm.
Caution: The obstacles were found to be placed/mounted along both sides of the corridors.
Any such wall mounted obstacles, are always projected to the floor and are easy to identify by white cane users without risk to get injured.
All doors are suitable for persons with restricted mobility and wheelchair users.
There are closing non sliding doors, and there is always a clear level space that can accommodate a wheelchair maneuver, both before and after the door.
Note: There are button-controlled or coded doors or doors with bells, with controls (the panels for typing the entry code, the bell, etc.) that are not at an appropriate height for wheelchair users.
Note: The door buttons are not accessible to blind users.
Caution: There are manual swinging doors that cannot be opened with a closed fist.
There is a vestibule present, but its dimensions allow for wheelchair maneuver (1,5 m diameter or more, plus the door width) in between the two consecutive doors.
The doors are made by glass/transparent materials, but there are always proper warning signs.
There exist desks, offices, cashiers, etc. which are accessible to wheelchairs users.
There is always proper lighting and layout which allow for good visual contact, so deaf persons can easily read the lips of the staff.
Caution: There is printed material with information for visitors made available but it is not made available in alternative accessible formats for various categories of readers with disabilities.
The staff assigned to welcome/inform the visitors has received appropriate training on the needs of and on how to serve persons with disability.
There are waiting rooms and there are also seats reserved for persons with reduced mobility.
There are waiting rooms and there are also seats reserved for wheelchair users.
The height of the windows’ bases is too high (e.g., for wheelchair users).
Note: The existing blinds/curtains cannot be operated by a person with a wheelchair.
Caution: Along view spots, balconies, terraces and other dangerous parts, there are not always appropriate guard railings or short walls.
There are fire-protected waiting areas (for emergency cases), which are also accessible to people with disabilities/wheelchair users.
Access to upper/lower floor(s) is granted through staircases.
There are no lifts/elevators granting access to upper/lower floor(s).
Access to upper/lower floor(s) is granted through a secondary entrance.
- Adress: Evdomis Merarxias 1
- Telephone(s): 2510 240983/ 2510 240973
- Email(s): culture@kavalagreece.gr, kavalagreece.gr
Images
