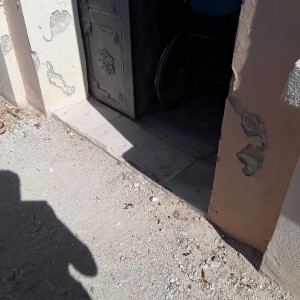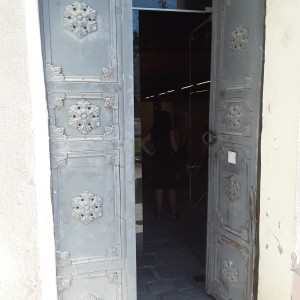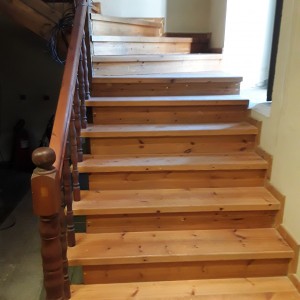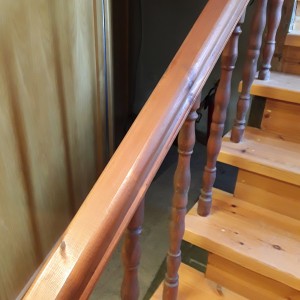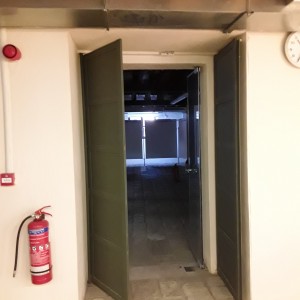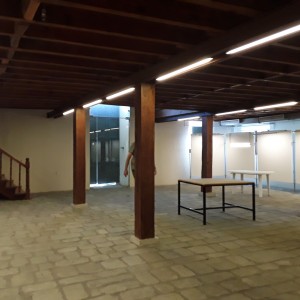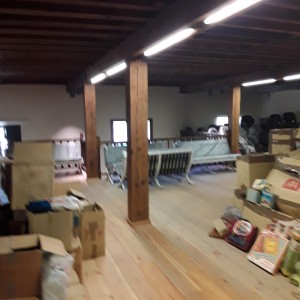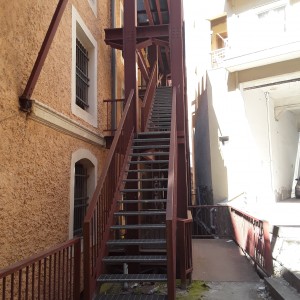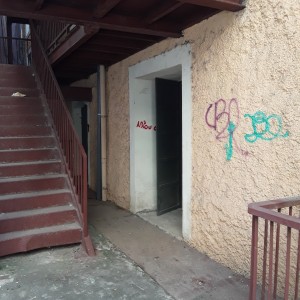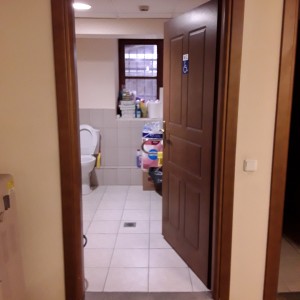
Municipal Tobacco Warehouse
General descriptionTripadvisor: #15 Αξιοθέατο στις προτιμήσεις των επισκεπτών της Καβάλας.
Η Δημοτική Καπναποθήκη είναι από τις πιο ενδιαφέρουσες της πόλης. Στέγαζε την εταιρεία Kiazim Emin & Cie και κτίστηκε από τον επιχειρηματία και καπνέμπορο Kiazim Emin το 1910. Το κτίσμα έχει οθωμανική αρχιτεκτονική με τεχνοτροπία που είναι γνωστή ως οθωμανικός νεοκλασικισμός, με έντονη την επίδραση της νεοκλασικής αρχιτεκτονικής της Ευρώπης. Το στηθαίο της στέγης είναι το πιο επιβλητικό τμήμα του κτιρίου, όπου ξεχωρίζουν τέσσερα στέμματα. Αφηρημένες παραστάσεις ανθέων, ήλιων και οικοσήμων διακοσμούν την ενδιαφέρουσα και μοναδική αυτή πρόσοψη.
Το 1970, ο Δήμος Καβάλας αγόρασε το κτίριο. Ο εσωτερικός ξύλινος σκελετός της καπναποθήκης έχει διατηρηθεί, η καπναποθήκη έχει επισκευαστεί και έτσι τονίστηκαν οι αρχιτεκτονικές και διακοσμητικές αρετές του κτιρίου. Σήμερα χρησιμοποιείται ως πολυχώρος πολιτισμού, φιλοξενώντας μόνιμες και περιοδικές εκθέσεις, καθώς και εκδηλώσεις ποικίλου ενδιαφέροντος, όπως συναυλίες, συνέδρια, κ.ά.
Να σημειώσουμε επίσης ότι η Δημοτική Καπναποθήκη βρίσκεται στην πλατεία Καπνεργάτη. Εκεί βρίσκεται και το μνημείο του Καπνεργάτη, στο οποίο οφείλει το όνομά της η πλατεία. Το μνημείο είναι δημιουργία του Δημητρίου Αρμακόλα και τοποθετήθηκε στην πλατεία το 1986. Απεικονίζει πρόσωπα τα οποία συμμετείχαν στο καπνεργατικό κίνημα, δύο άνδρες και μια γυναίκα, θέλοντας να δείξει και τη γυναικεία συμμετοχή στον αγώνα. Το δεύτερο έργο που θα συναντήσετε στην πλατεία, «τα χέρια», είναι ξεχωριστό γλυπτό το οποίο δείχνει τη δύναμη, την ταχύτητα και τη μαεστρία των χεριών του καπνεργάτη, συμβολίζοντας το μεροκάματο αλλά και την παραμονή στην εργασία.
Type (Culture, Nature, Sleep, Food, Other): Culture-Nature-Sleep-Food-Other
It seems to be a relatively recent construction.It seems to be a 'preserved' construction.
Accessibility information about the Main Entry/Exit:
It is not claimed to be an accessible entry/exit point.
Note: There are not appropriate signs directing the visitors to it.
It is properly 'connected' to at least one parking space (or area) reserved for vehicles of persons with disabilities.
It is properly 'connected' to at least one nearby bus stop.
It is not properly connected to nearby outdoor accessible restroom(s).
The entrance/exit has a free opening of 138 cm. and a free height of 245 cm.
Caution: The walking surface is not slip-resistant, and/or stable and firm enough, including for wheelchair users.
The walking surface is free of non-tolerable distortions.
The entrance is sheltered.
Caution: The entrance does not create enough contrast with the surroundings.
The entrance is suitable for wheelchair users.
There is a single step 2 cm high.
Caution: The door is not suitable for persons with restricted mobility and wheelchair users.
There exist reception desks, service booths or cashiers, which are accessible to wheelchairs users.
At the existing desks/service booths/cashiers always there is proper lighting and layout which allow for good visual contact, so deaf persons can easily read the lips of the staff.
There is printed material with information for visitors that is also available in alternative accessible formats for various categories of readers with disabilities.
The staff assigned to welcome/inform the visitors has received appropriate training on the needs of and on how to serve persons with disability.
There staff onsite especially assigned to serve persons with disabilities.
Along view areas and other dangerous parts, there are always appropriate fences/railings.
Accessibility information about Ground floor:
The same applies to the other floors, same architecture just the floor is wooden and there are no toilets on the upper floors.
Throughout the floor(s), the walking surface is slip-resistant, stable and firm enough, including for wheelchair users.
Throughout the floor(s), the walking surface is free of non-tolerable distortions.
Caution: There is at least one single step.
Caution: Some steps or raised areas are not properly bridged (e.g., with a ramp or another equivalent mean).
Note: The walking surface has not different colour offering always high contrast to the walls and other surfaces.
Note: There is not always an accessible restroom at the same level.
The average free width is 130 cm.and the free height is 220 cm.
Where corridors change direction and in other maneuvering zones, there is always the minimum required free space.
Any obstacles, are always outside the minimum required width of 90 cm.
Any such obstacles, are always placed/mounted along the same side of the corridors, so that people with disabilities (including blind persons) can follow the other wall without encountering any obstacles.
Caution: Some mounted obstacles were not found to be projected to the floor and it may not be easily identified by white cane users without risk to get injured.
Caution: The doors are not suitable for persons with restricted mobility and wheelchair users.
Note: There are closing non sliding doors without the clear level space needed , both before and after the door for accommodating a wheelchair maneuver.
Caution: The doors are from glass/transparent materials and there is no proper warning in place.
There exist desks, offices, cashiers, etc. which are accessible to wheelchairs users.
There is always proper lighting and layout which allow for good visual contact, so deaf persons can easily read the lips of the staff.
There is printed material with information for visitors that is also available in alternative accessible formats for various categories of readers with disabilities.
The staff assigned to welcome/inform the visitors has received appropriate training on the needs of and on how to serve persons with disability.
There are waiting rooms and there are also seats reserved for persons with reduced mobility.
There are waiting rooms and there are also seats reserved for wheelchair users.
The height of the windows’ bases is too high (e.g., for wheelchair users).
Note: The exit to balconies/terraces is not accessible to wheelchair users.
The existing blinds/curtains can be operated by a person with a wheelchair.
Caution: Along view spots, balconies, terraces and other dangerous parts, there are not always appropriate guard railings or short walls.
There are fire-protected waiting areas (for emergency cases), which are also accessible to people with disabilities/wheelchair users.
Access to upper/lower floor(s) is granted through staircases.
Access to upper/lower floor(s) is granted by lift/elevator(s).
Access to upper/lower floor(s) is granted through a secondary entrance.
Access to upper/lower floor(s) is granted by escalators.
- Κασσάνδρου και Αβέρωφ, Πλατεία Καπνεργάτη, 65403 Καβάλα
- +30 2510 222706
Images
Files
